Rooftop smoke vents automatically open to release heat, smoke, and noxious fumes in the event of a fire emergency, as required by International Building Code. (IBC 910 Heat & Smoke Vents, IBC 410 Stages & Platforms, IBC 3004 Hoistway Vents)
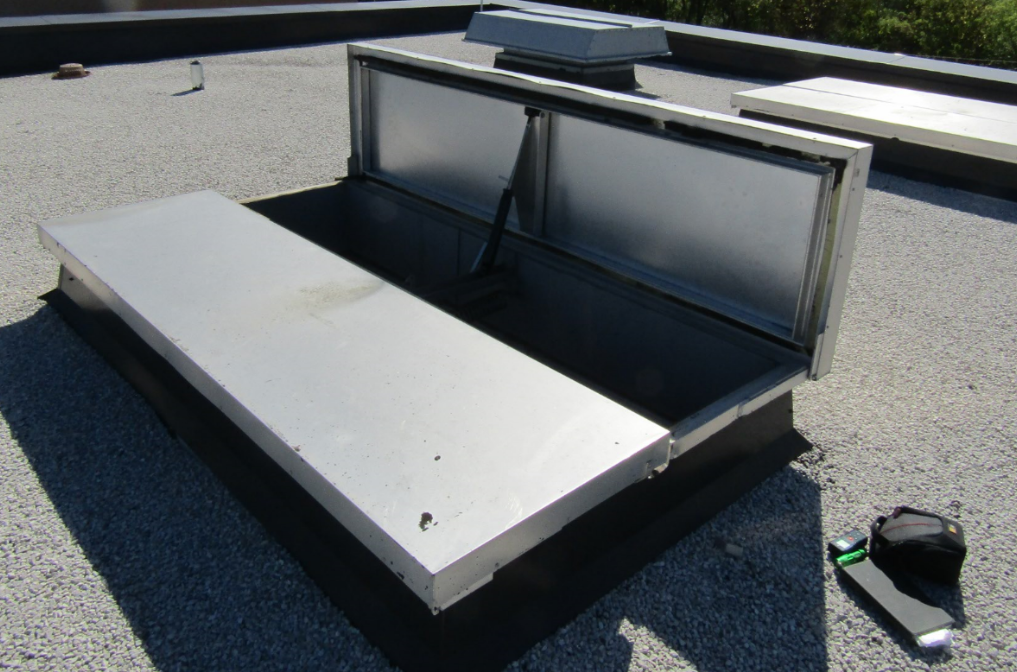
The main purpose of theater smoke vents is to draw smoke, heat and fumes away from the front of house and other surrounding areas. Think of a stage like a fireplace and the rooftop smoke vents like a chimney. It is argued that the smoke vents are the most important to fire safety than a traditional fire safety curtain and can be as valuable as fire sprinklers. Think of this way rooftop smoke vents are as important to fire safety as seat belts are to you in your vehicle.
In early years rooftop smoke vents were opened manually, but many of today’s vents are designed to automatically. Automatic emergency opening today is
most commonly done by a fusible link. Although fusible links are good in theory, they are often placed up high near the vents and this is a location that does not receive high heat until well after the fire has started.
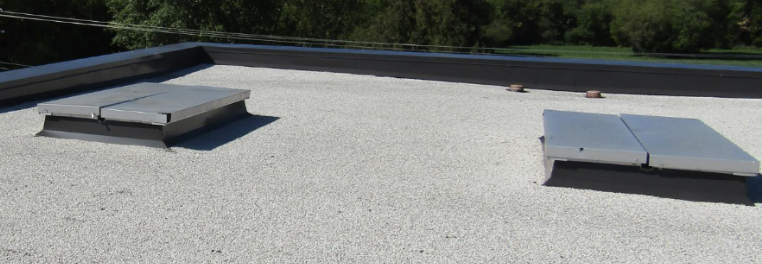
Smoke vent installation and function are often misunderstood by
designers and installers in the construction industry. Even some code authorities don’t understand the importance of a properly featured and functioning vent system often time improperly implementing them. Bilco is one manufacturer that offers vents for new installation.
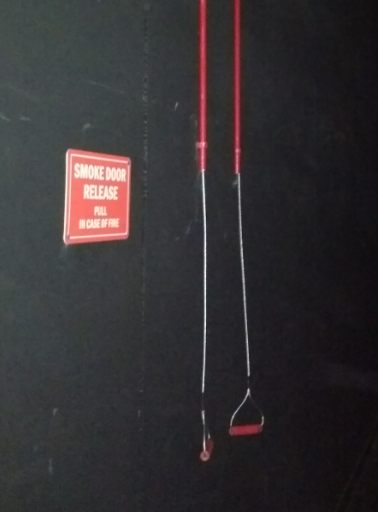
Stage level manual pulls or specially designed stage level smoke vent winches with built in fusible link offer an improved design for fire safety.
Stage level manual pulls allow an occupant, fire department or other first responder to open the vents in case of an emergency.
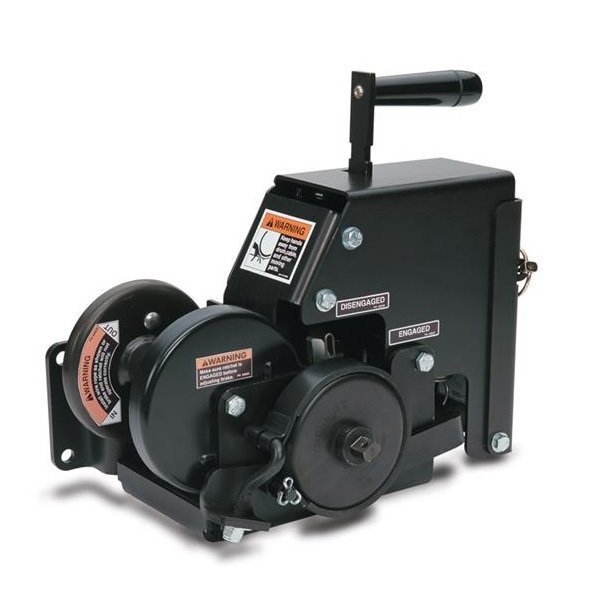
Smoke vent winches like the Thern FVC-1000 offer innovative safety features along with convenient, hassle free non-emergency testing and resetting. A built in (ETL) Electro Thermal Link puts it at stage level for quicker automatic deployment.
Newer Performing Arts Centers can have rooftop smoke vents with a motor option. This allows for easy opening and closed from the floor by operating a switch. These motorized vents are often built into the facilities fire alarm system and are interconnected to heat detectors that sense a fire faster than fusible links systems.
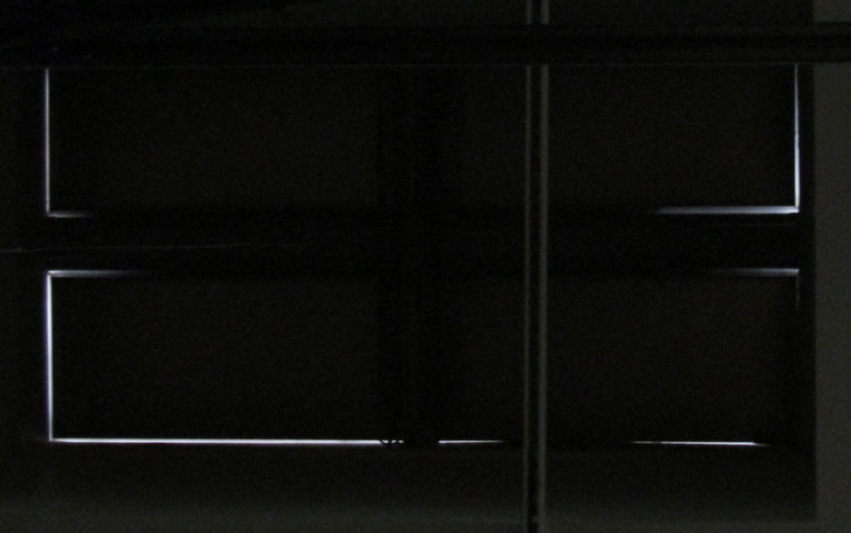
Any rooftop venting system, no matter what it’s design should be cycled by release and reset on a frequent basis. This test proves that the vent doors are functionable and can be at a minimum deployed manually if needed during an emergency. A inspection of the complete system should be done by a trained professional on a periodic basis to make sure the complete system is operational.
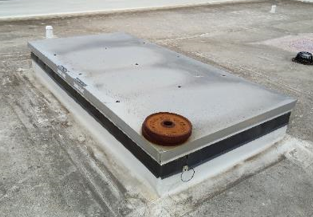
Often times vent system get neglected. As seen in the picture to the left, this vent has a weather strip issue and a 25 lb weight was placed on it. This facility most likely does not understand that this could cause the vent to not operate properly during an emergency.
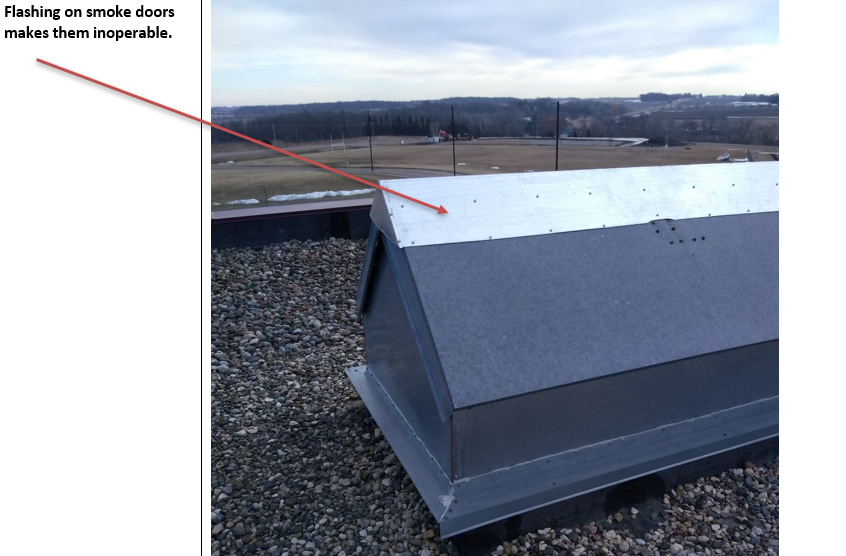
The picture to the right shows the misunderstanding of the importance of rooftop smoke vents. Flashing was formed and installed over the vent making it inoperable. This was done to solve a moisture leak.


